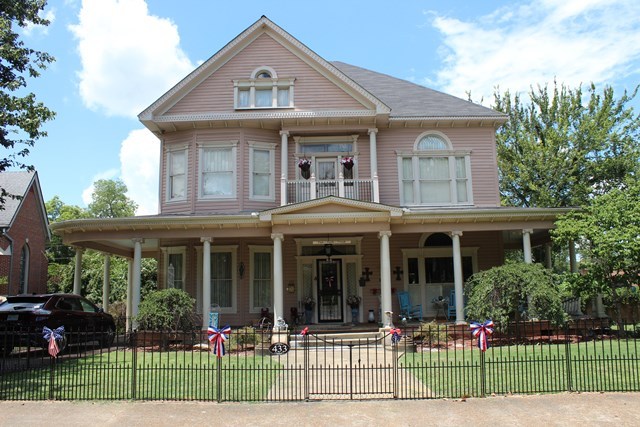SOLD!!!
4 Bedroom, 3.5 Bath, 4,600 sq. ft.
433 S. Main Street, Grenada, MS 38901

House was built around 1900 by J.O. Wilson. The outside has not been altered since the time of it's construction. In 1973 the house was purchased from the Baker family by T. Gerald Bowen. Mr. Bowen had the home restored on the inside and on the outside. In the mid 70s the kitchen was featured in Better Homes and Gardens. There are 7 intricately carved wooden mantels and a handsome staircase. 15 original ionic columns. 3 sets of Palladian windows and 7 chandeliers, 4 of which are crystal. With over 14 rooms and around 4600 sq.ft, this home is full of opportunities.
*Derived from 3rd Party Information.
Call Shea Whitehurst @ 662-614-1554 to view this property.
PROPERTY FEATURES:
This home has 4 bedrooms, 3 1/2 bathrooms, a family room, two parlors, formal dining room, kitchen, Large walk in pantry, laundry room.
Outside:
There is a front driveway with an attached carport. In the back of the house off of the next street there is an oversized garage with an attached shop.
Yard:
The backyard is fully fenced with an 8' privacy fence. The driveway has an electric gate with remote.
Storage:
The main house has a floored attic with pull-down stairs. The area over the garage is also fully floored with pull-down stairs.
You can walk under the house where there is more storage. In the center of the house is an old cellar which could be used as wine cellar; room could also be used for canning or extra storage.
Comfort Systems:
Two Central Heat and Air Units (One upstairs, one downstairs)
Ceiling Fan(s)
Attic Fan(s)
Rinnai Tankless Water Heater
Equipment:
Sound System
Smoke Detectors
Security System
Garage Door Opener
Family Room:
Size 21.5' x 16'
14' Ceiling height
10' Doors
Floor to ceiling fireplace mantle with beveled mirror, with gas stove.
Tile floor with 18" tiles.
4 - 12" rafters in ceiling with dental molding
Recessed lighted 5' glass shelves.
2 Ceiling fans.
Master Bedroom:
17' by 15'
11' Ceilings with Dental Molding
Wainscoting
Built-in Entertainment Area with Overhead Recessed Lighting, Marble Counter Top, and Glass Shelves
Built-in Cabinets under Entertainment Area
Kitchen with Breakfast Area:
Size 15' by 19'
14' Ceiling height
10' Doors
Dental Molding
Open Beam Ceiling
Built-in China Hutch
Center Island with breakfast bar.
Custom Made Winchester Cherry Cabinets
Stained Glass Door
Recessed Lighting
Ceiling Fan
Canned Food Pantry
Stainless Steel Maytag Dishwasher
Triple Sink with Garbage Disposal with filtered water.
Built-in Trash Can
Two Lazy Susans
Viking DECU155 45 in. Electric Cooktop New 2011
Vented Stainless Steel Hood with Warming Lights and Warming Racks
Built-in Stainless Steel Kenmore Oven
Stainless Steel GE Microwave over Oven
Cable and Phone Outlets
Concrete countertops - 2011 - must see!
Lots of Built-ins and Customs
Breakfast Area:
Built-in Toaster
Mini Bar and Built-in Wine Rack
Overview
Under Contract: No
City Taxes: $0.00
County Taxes: $1743.00
Total Taxes: $0.00
Lot Size: .037
Total Square Feet: 4.00 sq ft
Year Built: 1900
Bedrooms: 4
Rooms: 14
Bathrooms Full: 3
Bathrooms Half: 1
Fireplaces: 7
Type
- 2 Story
Style
- Victorian
Construction
- Frame
Siding
- Wood
Basement
- Walkout
View
- City View
Fireplace
- Gas Logs
- Marble
Floors
- Hardwood
- Tile
Fuel
- Gas (Natural)
Heat
- Central
Cooling
- Attic Fan
- Central Cooling
- Ceiling Fan
Appliances
- Compactor
- Disposal
- Security Alarm
- Smoke Detector
- Dishwasher
- Microwave
- Refrigerator
- Tankless Water Heater
Other Rooms
- Family Room
- Workshop
- Breakfast Room
- Extra Storage
Misc Features
- Internet Available
- Pantry
- Walk-in Closets
- Drapes
- Island In Kitchen
- Trey Ceiling
Exterior Features
- Balcony
- Fence - Privacy
- Fenced - Yard
- Porch - Covered
- Patio
Dining Area
- Eat-in Kitchen
- Formal Dining Area
Possession
- At Closing











